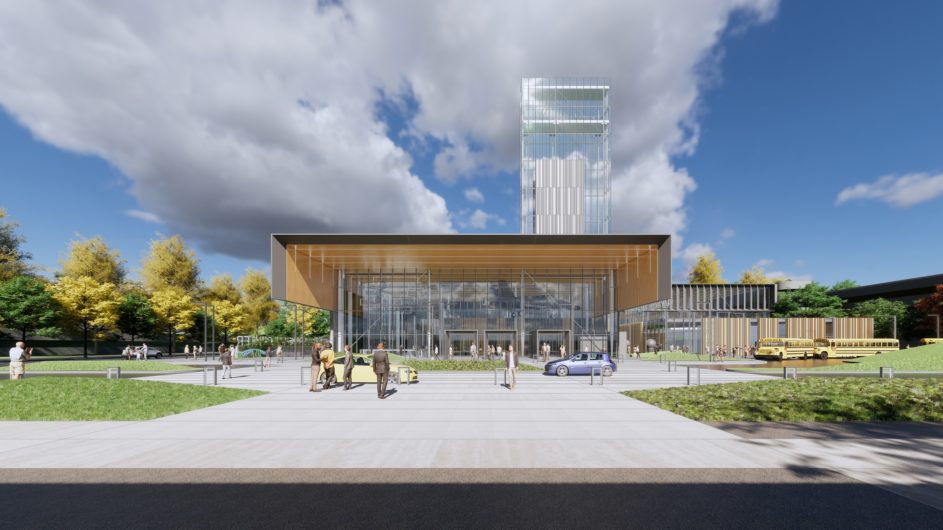Knoxville got its first look at the soon-to-be Knoxville Science Museum when architects from BarberMcMurry presented three concepts Nov. 21 at the City County Building.
Which concept does Jim Clayton prefer? He smiled: “Let’s see. 1 – 2 – 3.”
Knoxville entrepreneur and entertainer Clayton and the Clayton Family Foundation are kicking in $150 million for what should become our town’s chief tourist attraction. It will be located on now city-owned land adjacent to the Knoxville Civic Auditorium and Coliseum. Knoxville City Council is expected to vote on the land transfer at its Tuesday, Dec. 3, meeting. Details on the city’s website here.

Jim Clayton listens to resident at the Nov. 21 meeting.
Kelly Headden, executive VP and chief operating officer at BarberMcMurry, presented three concepts, winnowed down from seven which the Foundation asked the architectural firm to design just six weeks ago. Heather Beck, BMA communications manager, said two of the designs chosen for presentation were the work of young associates.
The city was represented by Mayor Madeline Rogero’s two deputies – David Brace and Bill Lyons – who have led efforts to secure the project. Council member Andrew Roberto was there as well.
The Clayton gift includes $100 million for design, construction and exhibits. An additional $50 million endowment will support operating costs.
“We designed with 10 goals,” said Headden. The Clayton Family Foundation asked for:
- 150,000 gross square feet
- Education and exhibit spaces
- Makerspaces
- Event and meeting space
- Café and food services
- Dining indoors and outside
- Retail shop
- Efficient use of city-owned parking garages
- Views of downtown and the mountains
- Green and sustainable with public spaces
Concept 1 features a park-like roof, basement storage and considerable outdoor space. Its centerpiece is a glass observation tower.
Concept 2 has a more “handcrafted” look, Headden said, with elements of wood, stone and marble on the exterior. It includes a pedestrian bridge over Howard Baker Jr. Avenue, three floors and outdoor terraces with an optional greenhouse, and an atrium/lobby. Its centerpiece is a giant sundial to be built near the bus drop-off.
Concept 3 features a covered area for entertainment events, a pedestrian bridge at the entrance and five large elements. It features a tree house on the main level with four floors.
All options connect to the Urban Wilderness via bike and walking trails, Headden said. And good news for those of us in a hurry (as in we want to live long enough to see it). Construction can start in 2020 and won’t be delayed by the city’s need to develop alternate headquarters for KPD and city court.
That building can stay for as long as it’s needed, Headden said. It will be razed when the city offices are moved.

Aerial view of green roof on Concept 1.

Exterior view of Concept 2

This dramatic rendition of Concept 3 shows how the museum would sit on the land.

