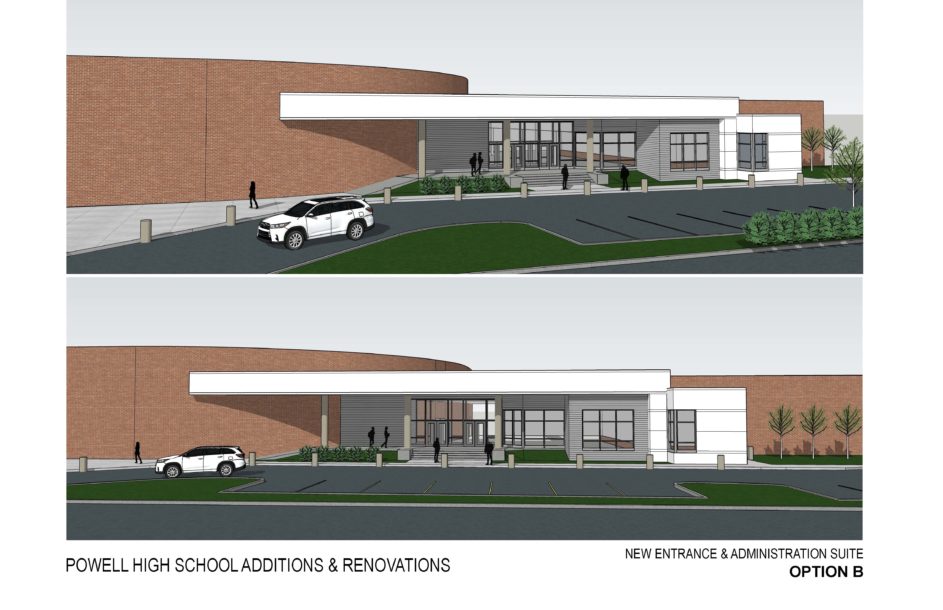Powell High School is slated for a $3 million upgrade that will create a new entrance and administrative offices while demolishing existing offices to create a commons area for additional lunchtime seating.
The Board of Education will vote Wednesday, Aug. 14, on the schematic design by Community Tectonics Architects Inc. Superintendent Bob Thomas is recommending approval.
“I’m beyond thrilled that the project will proceed soon, given board approval,” said District 7 BOE member Patti Bounds. “It has been needed for quite some time.”
The new entrance and administrative offices would be built between the auditorium and band room.
The project was proposed several years ago and was postponed in 2017 in order to build classrooms and renovate Inskip Elementary School. Thomas said in April 2018, “while we believe this level of funding ($3 million) remains adequate, we may have to adjust the project budget if market forces have driven costs higher.”
If the board approves the schematic, the project would be put out to bid. Community Tectonics received $185,000 plus reimbursable expenses for the design.

The floor plan shows detailed drawings of the proposed renovation (orange and blue at left) and addition (at right).

The site plan shows renovated space for a commons area plus offices for guidance/career center (orange, at left) and 6,800 square feet of new construction for administrative offices (pink, at right). The grey areas are existing buildings.

