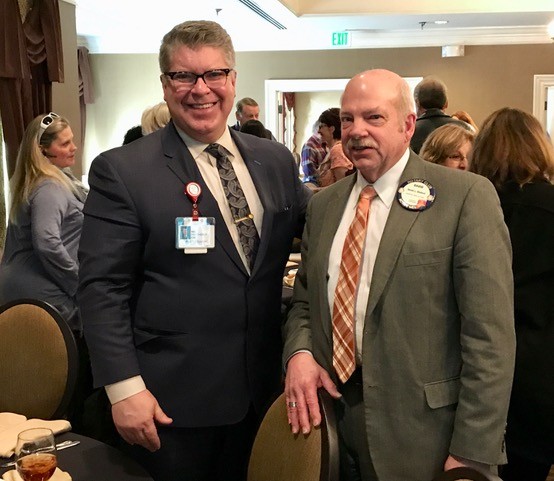If you’re going to be around Parkwest Medical Center in the next week or two, you will need to be patient and alert about changes coming on the surface streets going into and out of the hospital’s campus. The changes are a major part of the medical center’s $99 million expansion that is now visible as construction work is coming out of the ground.
Ground was broken on this major project in October 2017.
Neil Heatherly, Parkwest’s president and chief administrative officer, says there will be a “temporary road for the temporary road” and, “it’s going to be challenging for a while so be patient.” Heatherly spoke Wednesday (Jan. 31) to the Rotary Club of Farragut at Fox Den Country Club.
“The real work starts in March,” he said. “We just hope people will be patient with us in these early stages as we deal with the access and egress issues.” There will be signs and traffic personnel on Park West Boulevard to help direct traffic.
Here is what is happening: If you are driving to Parkwest on Park West Boulevard, you will see a temporary one-way road near the hospital entrance, opening on Friday (Feb. 2). It will take you to the hospital’s front door, its valet parking, the Emergency Room and to the west parking lot.
This road will be used until the real “temporary road” opens in another two to three weeks. And for now, to leave the hospital you will need to exit left onto Park West Boulevard and turn onto Sherrill Boulevard, which will take you to either Cedar Bluff Road or Dutchtown Road. You will not be able to drive east on Park West Boulevard to Cedar Buff Road for now.
In two to three weeks the “real temporary road” will be open, Heatherly said, and it will be a two-lane road that will basically circle the main construction area of the hospital’s expansion. At some point there will even be a new round-about installed to help route the traffic. Once this temporary road is open, Park West Boulevard will again be a two-way street.
Parkwest Medical Center has approximately 2,000 employees who will have new parking areas as well, shuttling by bus to and from the hospital.
Heatherly explained what all is coming in the next two years:
- A new three-story, 160,000-square-foot patient care tower with modern, spacious rooms to better serve the hospital’s inpatients and observation patients within specialized units.
- The addition of needed operating rooms and an expansion of surgical support space within the existing main surgery area of the hospital: 46 surgical staging rooms; 30 surgery recovery bays; and 12 holding bays.
- A new dedicated entrance for surgical patients.
- The creation of a clinical observation unit within the existing Montvue Tower that will help Parkwest staff and physicians better serve medical and surgical observation patients who do not need to be admitted.
- Relocation of the helipad closer to the emergency room. The new location will allow even quicker access for Covenant Health patients across the region who are airlifted to Parkwest for emergency medical attention.
- Eventually, parking for handicapped visitors will be where the current ER parking lot is located.
- Park West currently has 297 beds and the expansion will add roughly 30 beds, Heatherly said.
The renovated medical center will have a campus-like design, with added street-level parking for guests. The anticipated completion of the two main phases of the project is expected in June 2019 and January 2020 if construction stays on schedule.

