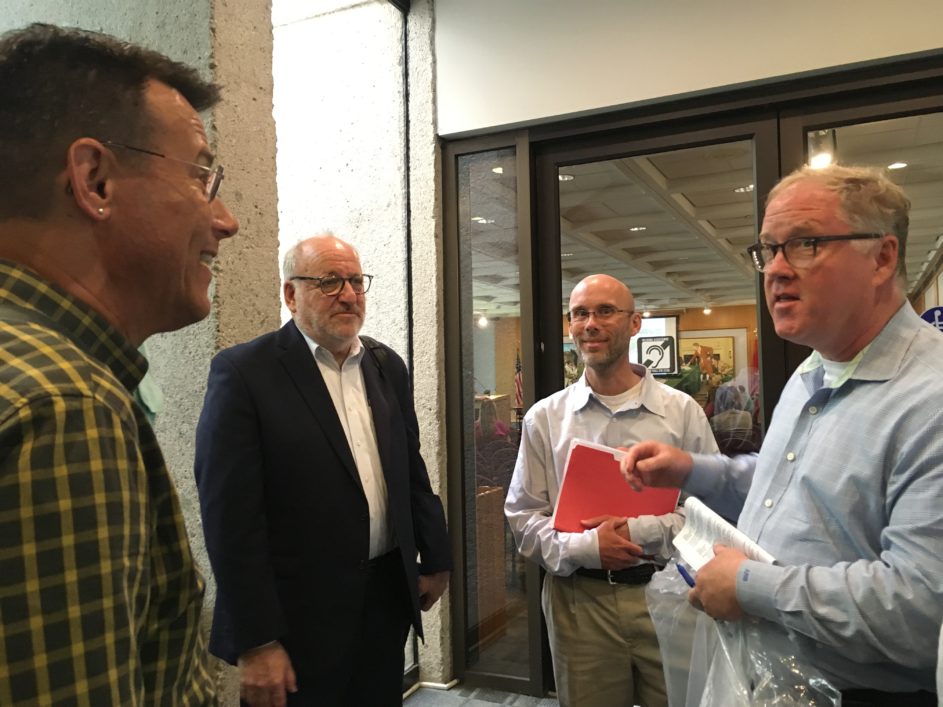From the outside, it may have looked like a slam dunk: Randy Burleson, owner of the Aubrey’s family of restaurants, wanted to build an Aubrey’s on the campus of the historic Kern’s Bakery in South Knoxville.
The catch was, the Kern’s property – which is two-plus blocks south of Fort Loudoun Lake – had been added to the South Waterfront zone and fell under the South Waterfront Form Based Code, which had been developed over long years of passionate discussion by South Knoxvillians with city planners. And Burleson was asking for some exceptions.
Throughout the early part of spring, Burleson met with members of neighborhoods across South Knoxville and explained what he was seeking and why. Residents thought his proposal made sense, and most voiced their support.
But some who had invested time and energy in helping to create the SWFBC were leery of making alterations – of setting a precedent for changes to the code, of starting a slide down a slippery slope. Neighbors debated the pros and cons on email lists, Facebook and NextDoor.com.
Burleson and his architects worked with the staffs of both the Metropolitan Planning Commission and the Knoxville Board of Zoning Appeals to decide what path to take to best do justice to the code. On Thursday, he made a request for variances to the BZA, and after a congenial question-and-answer period, the BZA board approved his request.
No opposition was offered. A contingent of SoKno residents attending the meeting burst into enthusiastic applause. The suspense was over.
The variances will allow the new Aubrey’s to be set back 40 feet from the street instead of being right on the sidewalk; have a height of 28 feet instead of 40 feet; reduce the required minimum of transparent glass facing the street from 70 percent to 12.6 percent (that side will be landscaped); and to increase the maximum parking spaces from three per 1,000 square feet to seven.
The restaurant’s parking will be shared with the rest of the Kern’s campus and will be available to visitors accessing the trail to historic Fort Stanley, once it is created. A light moment in the meeting came when Burleson was asked if he planned to have car-charging spaces in the lot.
“I’d have to say I’ve not talked to Tesla yet,” he replied, drawing laughter from attendees.
During the discussion, BZA member Daniel Odle noted, “This form-based district has not really been challenged a whole lot yet” and said that the BZA didn’t “want to set a precedent.”
But board chair Kristin Grove said that the property “is unique in that it sits between a historic (building) and a C-4 (zone).” She also pointed out that it is separated from the bulk of the zone by railroad tracks.
Those tracks form the base for the Legacy Parks Foundation’s Rails with Trails project, which will connect the Kern’s site with Ijams Nature Center.
Burleson said that the form-based code “is perfect” for everything being developed along Blount and Sevier avenues. But the 40-foot height requirement, combined with the elevation of the proposed Aubrey’s site, would raise the restaurant to a point where it would literally overshadow the Kern’s building.
With the 12-foot rise in elevation between the Kern’s building and the Aubrey’s site, “we’re already at the 40-foot level, which was originally intended and desired,” he said.
Burleson described the Kern’s building as the “historic icon at the entrance to South Knoxville.” In his presentation to neighborhood groups, he had said that designs for the exterior of the restaurant would echo the façade of Kern’s, but at Thursday’s meeting he said those plans had changed.
“We have been very open-minded with making changes to the exterior,” he said. “There was some question from (the) Aslan (Foundation) not to mimic … Kern’s, to not detract from the historic value of Kern’s.”
He said they would “probably stick to a more traditional Aubrey’s building” like the one on Emory Road in Powell.
The code’s call for transparency on the front of buildings will be answered by having glass at the front of the restaurant, which will face the Kern’s building, he said. Landscaping along Chapman Highway will not only disguise the non-windowed kitchen side of the restaurant but will also create a buffer for pedestrians using the sidewalk.
Burleson said he had considered going through the alternative-compliance process with the MPC, but it felt more appropriate to request variances through BZA so as not to disrupt the zoning of the site.
Odle praised Burleson for trying “to leave zoning the way it is,” “maintain a connectivity” and “respect the neighborhoods.”
Another South Knoxville entity scored a win at the monthly BZA meeting. The Knoxville Martial Arts Academy, 4201 Martin Mill Pike, was granted a variance on parking.
KMAA, which operates in the former Pease Furniture building, was told that the city’s parking formula would require it to create 104 parking spaces on site. The building is more than 26,000 square feet, but the academy uses only about 11,000 square feet for its training and office spaces.
The approved variance lets KMAA cut the number of spaces by more than 50 percent. The facility will have 47 spaces in the lot behind the building as well as two ADA spaces next to the building.

