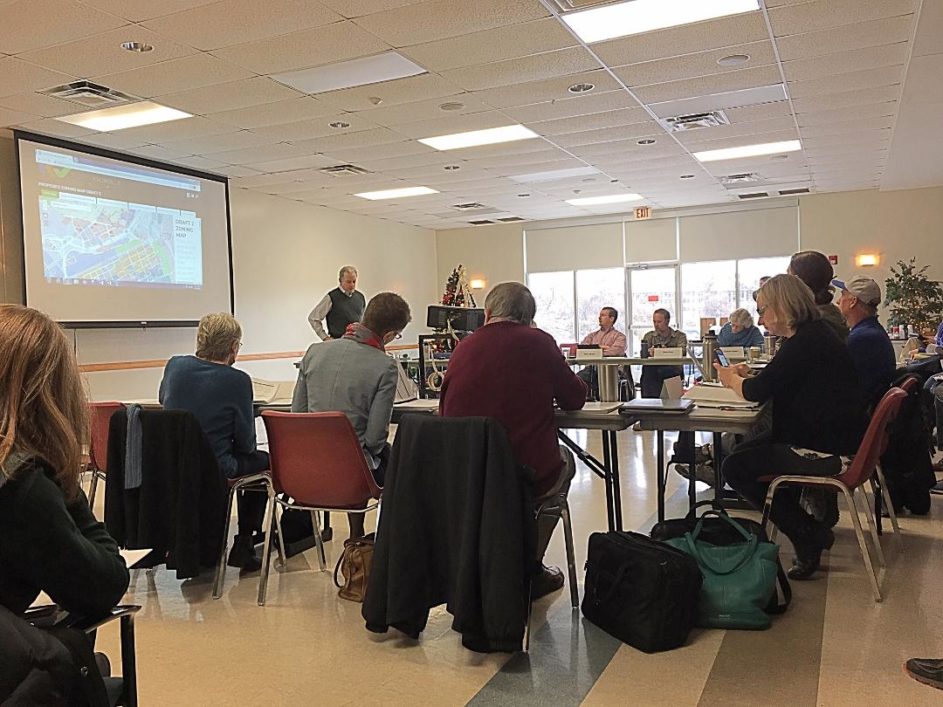The Recode Knoxville Stakeholder Advisory Committee met with Metropolitan Planning Commission executive director Gerald Green and city Plans Review & Inspections director Peter Ahrens on Dec. 4 at the John T. O’Connor Senior Center to discuss residential aspects of the third Recode draft and prospective changes contemplated in the fourth or “final” draft to be issued around Dec. 11. Only 10 of the advisory group’s 20 members were present for the half-day meeting.
The good news: There was a spirited discussion among those present about the several residential zoning requirements flashed on the screen. Tougher question: Where will we end up? A glimpse follows.
MPC’s PowerPoint presentation focused on the new RN-1 through RN-7 zones and the corresponding issues of density (always more density), design standards and the asserted need for balance between desired growth and the preservation of existing neighborhood character.
Balance? As now evolved, housing design standards will be issued only for single family (SF) houses in Established Neighborhoods (EN) and for multi-family structures in the other zones. Nothing for SF houses elsewhere.
Why? There was an expressed concern that we may discourage builders to address more complicated requirements – they might choose to build elsewhere. Yet the apparent trend is for folks to move closer to downtown. Group member Duane Grieve, an architect, said the earlier SF housing requirements were modest and would help us control the quality of future housing stock. He asked, “Aren’t we concerned about our community’s future?” Another rep asked whether we want “snub nose” housing developments? You know, the type where it looks like cars live in a street-facing garage structure with the drivers’ living quarters set in the rear?
Shouldn’t a house’s entrance welcome people instead of cars? A shorter driveway is cheaper to build. But uglier, too.
The earlier SF standards, now deleted, required the garage to be set back five feet from the front of the house and required amenities like a front-facing entrance door and some 15 percent of front wall to be window. Hardly onerous. A counter-argument was that different shaped lots might better use different arrangements.
Multi-family. At one point, Green said multi-family housing should be concentrated along busy corridors where more transportation options and shopping exist. That sounded good. But other residential standards for the several zones suggest there is a reduction in the lot square footage or size needed to add duplexes, townhouses and multi-family units in the midst of neighborhoods. These are to be “blended” into those neighborhoods. (Note: RN-1 and RN-2 allow duplexes and townhouses. RN-4 generally adds four and six dwelling units (du) per acre, but the density can reach up to 20 du. By the time you reach the higher residential code sections, RN-5 to RN-7, you can add 27, 52, and even 62 du, respectively.)
That’s serious density. It is said we need “more diversity in housing types available.” It was not clear how far that goes. A question was raised by Amy Midis as to whether we might incentivize tear-downs of more modestly priced SF houses to build more-expensive high-rise housing in its footprint. She said that’s what happened in Houston: The indirect effect was to reduce the number of affordable houses.
Control? Density and the development activities related to it used to be the subject of neighborhood discussions with MPC before it adopted revisions to Sector Plans and One-Year Plans. It now appears that the new zoning code classifications may call most of the shots. When asked if we should amend those existing Sector and One-Year plans first, Green said no. “We’d be chasing our tail like gerbils on a wheel” if we tried that.
Recode remains both interesting and scary. It is important that we carefully vet this new future before it’s adopted. What vision are we pursuing? How much growth is too much? Talk to your council reps.
Here are the members of the Recode Knoxville Stakeholder Advisory Committee:
- Rick Blackburn – president, East Tennessee Community Design Center
- Martha Buchanan – executive director, Knox County Health Department
- Terrence Carter – director of Economic & Business Development, Knoxville Area Urban League
- Caroline Cooley – president, Bike Walk Knoxville
- Mary English – land use and environmental director, League of Women Voters of Knoxville-Knox County
- Chris Folden – representative, Home Builders’ Association of Greater Knoxville
- Duane Grieve – vice mayor’s selection from City Council
- Brian Hann – past president, Appalachian Mountain Bike Club
- Don Horton – chair, U.S. Green Building Council, East TN Chapter
- Dave Irvin – associate vice chancellor for facilities services, University of Tennessee
- Amy Midis – Neighborhood Advisory Council, Seat A (At Large)
- Amy Nolan – vice president of public policy, Knoxville Chamber of Commerce
- Joe Petre – president, Conversion Properties Inc.
- Patrick Phillips – city mayor appointee to the Metropolitan Planning Commission
- Jennifer Roche – government affairs director, Knoxville Area Association of Realtors
- John Sanders – member, American Institute of Architects, East TN Chapter
- Jim Staley – legislative liaison, Certified Commercial Investment Member, East TN Chapter
- Matt Sterling – Knoxville Entrepreneur Center
- Stephanie Welch – president, Great Schools Partnership
- Brenna Wright – owner, Abbey Fields Farm

