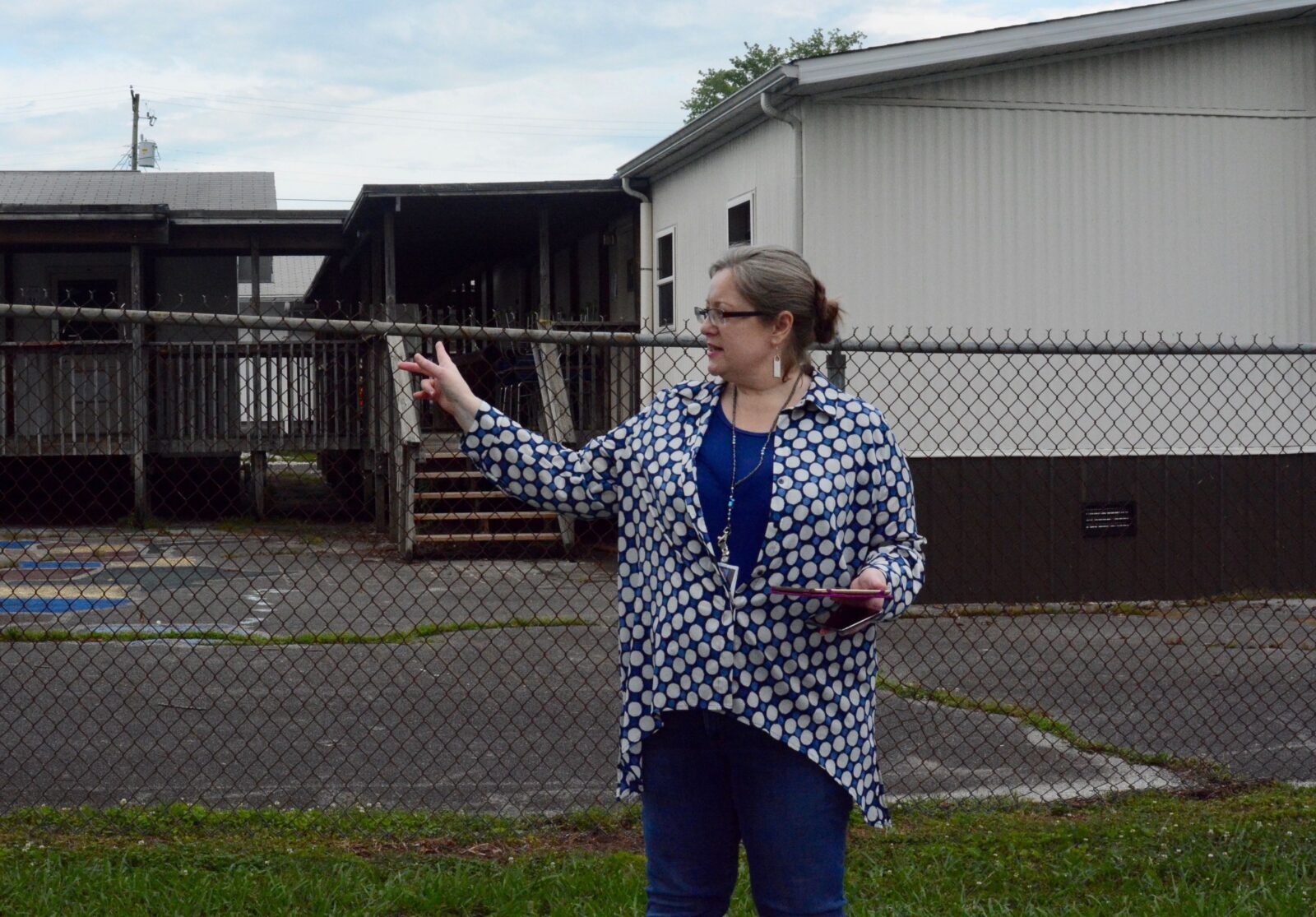Help is on the way for Inskip Elementary School in the form of a massive remodeling and expansion project slated to break ground during the upcoming school year.
While current Second District school board member Jennifer Owen was not on the board when the project was approved last year, she is involved with the bidding phase of the project. Schematics have been drawn up by Cope Architecture, and the school board expects bids in October 2017.

The front of Inskip Elementary School as it appears today
The project will add a new 30,500 square foot wing to the elementary school where the soccer field is now. Originally built with 20 classrooms and capacity for 450 students, Inskip expects enrollment of 520 for fall 2017. Up to now, the school has accommodated the extra students in portable buildings. Right now, 16 classrooms at Inksip are housed in portables. The new wing will put all Inskip students under one roof, along with classrooms for art and music and a new library. The current library will be converted into a classroom.
“It gives them a solid building, a significant structure,” said Owen. “It’s safer, and you don’t have kids going in and out in the weather.”
Owen taught at Dogwood Elementary with Inskip principal Jessica Holman.
“The day we showed the schematic to the staff they were ecstatic,” said Owen.
The expansion will give Inskip “room to grow” with capacity for 650 students.

A fire exit at Inskip Elementary. Since the school has no sprinkler system, every room has one. Upcoming renovations will add a sprinkler system.
But the renovation won’t just address overcrowding. It will also address problems like the school’s lack of sprinklers. Now, without sprinklers, every room at Inskip has a small, red “fire exit” window that the teachers must keep clear in case of emergency. Once sprinklers are installed, teachers will be able to use that space.
Bathroom fixtures will also be updated. The front of the school will also get a facelift with a new, elevated vestibule entrance that will retain the Crab Orchard stone of the current entrance. Front walkways will receive coverings, and the main office will have a clear view of the front doors for an added security measure.

Architect’s rendering of the new face of Inskip Elementary School
The school will get a new traffic pattern, too. Instead of backing up onto Coster Road, drop-off and pick-up traffic will wrap around the school.
The school’s playgrounds will be moved, but the community garden at the rear of the school will remain. Another addition will be a stormwater garden and education area in the center of the school buildings.
Owen said she expects construction to begin during the upcoming school year, with a projected finish in spring or summer 2018.

Schematic of upcoming expansion and renovation of Inskip Elementary School

