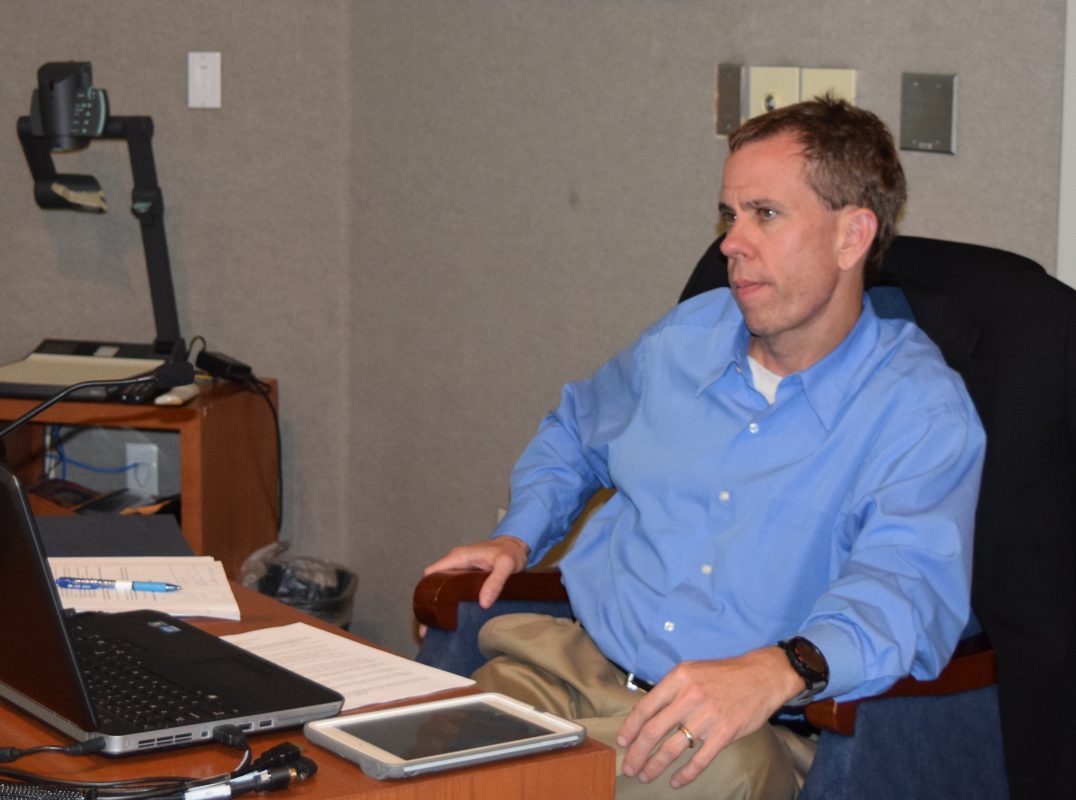New York City has uptown, downtown, midtown and Chinatown. Knoxville has uptown, Market Square and Old City. And then there is Tennessee’s golden child, Franklin, which has Historic Downtown Franklin, “America’s Favorite Main Street.”
Is it too much to ask for a Downtown Farragut?
It may not be too much, but it aint easy.
Town staff, Farragut Municipal Planning Commissioners, mayors, aldermen, and, surveys say, the citizens have all longed for a downtown area for Farragut. There is a special zoning designation designed to encourage the dream: Mixed Use Town Center (MUTC).
MUTC zoning is 1,640 words (thanks, Microsoft Word count) of regulations, all designed to shape whatever parcels of land carry the MUTC designation into a Downtown Farragut.
Briefly (36 word count), you can have retail, restaurants, tea rooms, cafes, coffee houses, bistros, financial, real estate, professional, personal and business services, government offices, even a bed-and-breakfast. You can not have big box stores or drive-through service lanes and windows.
And then there is this little nugget: “Buildings shall be a minimum of two (2) stories in height or have the appearance, as viewed from all building elevations, of a building that is at least two (2) stories in height. Buildings shall not exceed four (4) stories in height.”
Mark Shipley, Farragut Community Development Director, brought an issue to the Farragut MPC for workshop review last week that involves that two-story minimum height requirement. Back in May of 2016, the Farragut Gateway project was approved for First Farragut Development on the site of the former Silver Spoon restaurant. The property is 2.2 acres, and the developer is courting two restaurants and other commercial uses. The developer, represented at the MPC meeting by Jake Ogle, has had to abandon the idea of useable space on the second floor and move toward the “appearance of” a second floor because of the small acreage.
“The intent was to try to actually get functional second floors and actually get mixed-use buildings in our town center,” Shipley told the commissioners.
But with the high parking desires of restaurants, this space is too small to accommodate those needs and the needs of any who would want to lease a second floor build out, Shipley said.
As developers began investigating plan B — the “appearance of” a second floor — Shipley and the town staff began to wonder if downtown Farragut might move from a Franklin-type dream to a movie set nightmare, as well as the hindrance of the high cost developers can’t recover by leasing space on a second floor.
Good thoughts. Thanks, Mark.
MPC commissioner and Alderman Louise Povlin said she attended the staff/developer meeting and saw the drawing of the plan B, “and it was tortured.”
Povlin said, “They can’t have a useable second story, and they are trying to make it look like a second story, and it’s not what we want. At the end of the day, I thought, we need to take a look at these smaller lots.
“I don’t have a problem compromising. At some point, we’ve made this too expensive, and we just need to get out of our own way. The center of our town looks like it’s dying.”
In the end, it was agreed that Shipley would put together an ordinance with some modifications on height requirements, probably only for parcels smaller than 3 acres, to be brought as quickly as possible to MPC for consideration.
The restaurant tenants they have in negotiations, said Ogle, would like to be plating it up by 2018.

